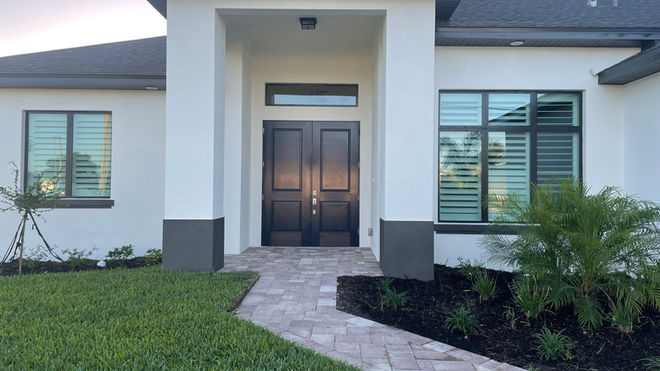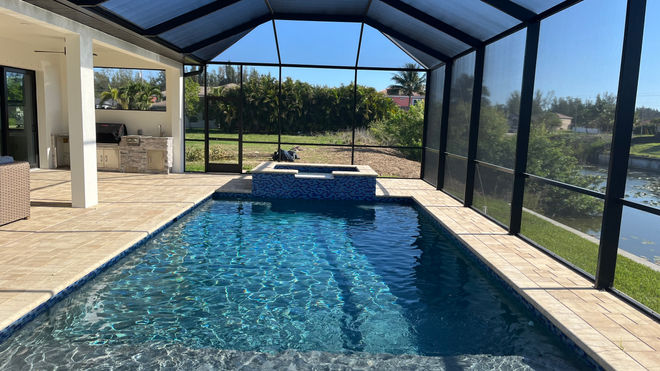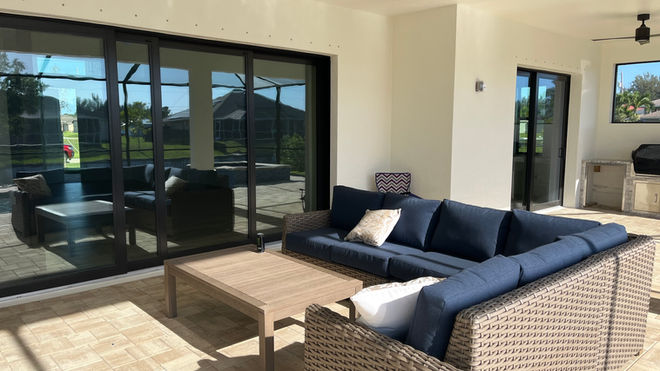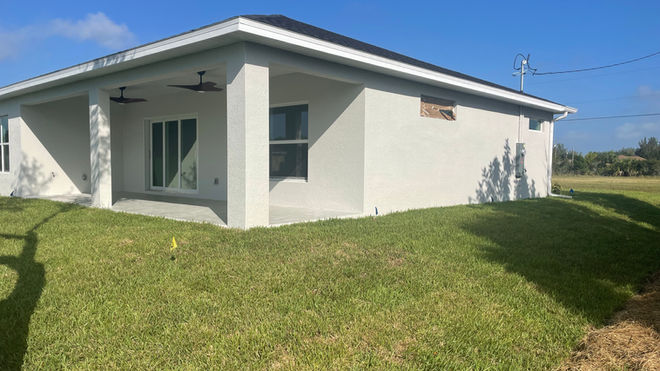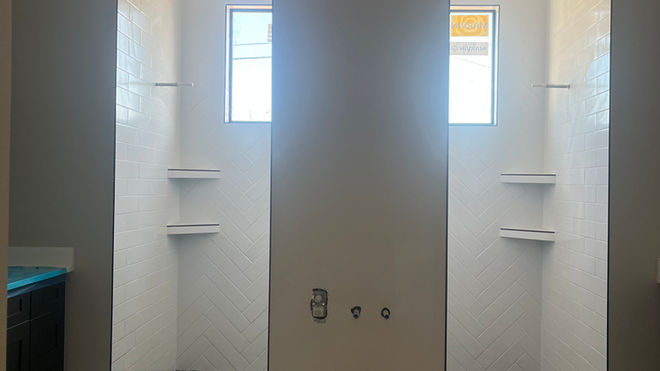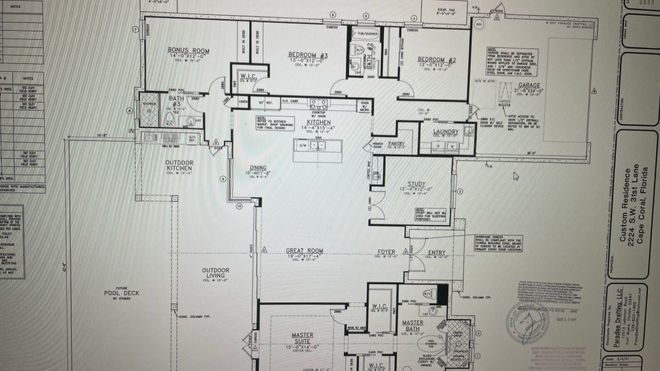
Residential Models
The Royal
The Royal is a open concept plan designed to let the outdoors in. It is a 3 bedroom, 3 bath home plus a den/office. The Master suite features French doors opening to the Lanai, tray ceilings, his and hers closets and spacious Master Bath. It features a spacious outdoor lanai for entertaining your guests.
Living Area: 2608 Sq. Ft.
Total Area: 4359 Sq. Ft.
3 Bedrooms | 3 Bathrooms | Den/Office
3 Car Garage
The Coastal
New to the collection the Costal is a 3 bedroom, 3 bath with a den/office space and a 3 car garage. The entrance to this home opens into a great room design with a fully equipped open concept kitchen, walk- in pantry and dining area. A split bedroom design has the master bedroom with full ensuite bathroom separated from the other two bedrooms. Designed to accommodate an attached swimming pool this custom home also offers an outdoor kitchen and inside laundry.
Living Area: 2307 Sq. Ft.
Total Area: 3786 Sq. Ft.
3 Bedrooms | 3 Bathrooms | Den/Office
3 Car Garage
The Cayo I
The Cayo I is designed as a open floor plan with 3 bedroom, 2 bath with a den/office space and 2 car garage. It features a large family area, Kitchen with rectangular island, tile floors thru out house, large covered Lania area. The master suite features 2 WIC, Transom window in bathroom, tiled shower and water closet.
Living Area: 1769 Sq. Ft.
Total Area: 2550 Sq. Ft.
3 Bedrooms | 2 Bathrooms
2 Car Garage
The Cayo II
This version of the Cayo floor plan showcases an open concept design with a updated master bathroom. The large living room accents a beautiful open kitchen layout with dining area. This home has 3 bedrooms, 3 bathrooms, an den/office, and a covered lanai. The master suite includes 2 walk in closets, large bathroom with walk in shower and a slider access to the lanai.
Living Area: 1769 Sq. Ft.
Total Area: 2550 Sq. Ft.
3 Bedrooms | 2 Bathrooms
2 Car Garage
The Ellis
Our Ellis floor plan showcases an open concept design with large trey ceilings, and plenty of room for living and entertaining. The large living room accents a beautiful open kitchen layout with dining area. This home has 4 bedrooms, 3 bathrooms, an den/office, and an oversized lanai with area for a outdoor kitchen. The master suite includes his and hers closets and a large bathroom.
Living Area: 2720 Sq. Ft.
Total Area: 4006 Sq. Ft.
4 Bedrooms | 3 Bathrooms
2 Car Oversized Garage









